This is the Golden Lane Estate, the city in the city. An urban microcosm designed by Chamberlin, Powell and Bon to promote the modernist principles of wellbeing and social living. An example of 1960 utopian architecture. The perfect site to test the flourishing of a more intergenerational community. The design strategy adopted by the architects aimed to create domestic and communal living around four courts connected by ground and underground levels and walkways.
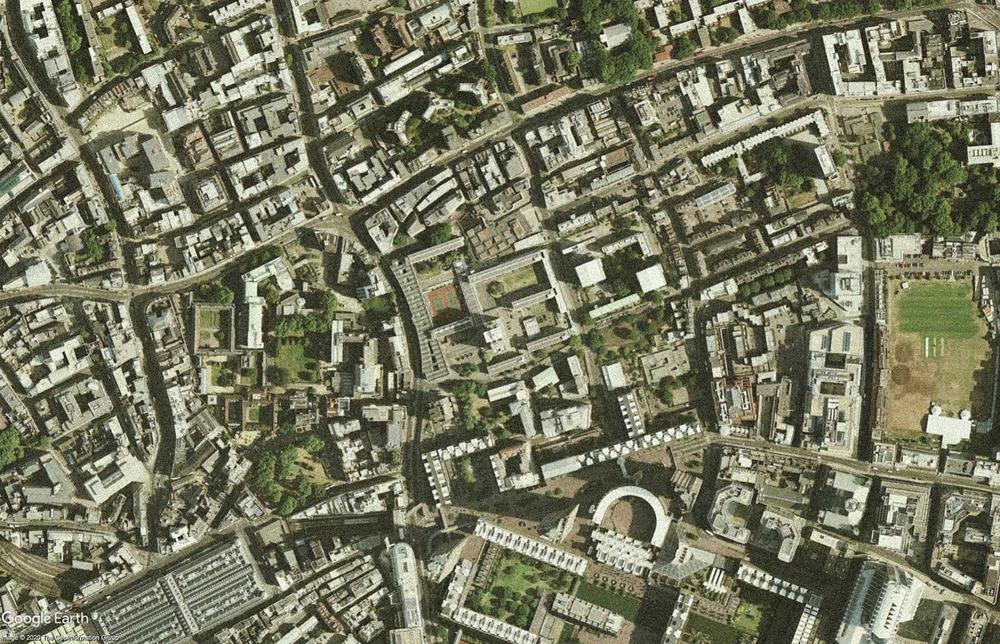 Golden Lane Estate Google Maps (1968)
Golden Lane Estate Google Maps (1968)
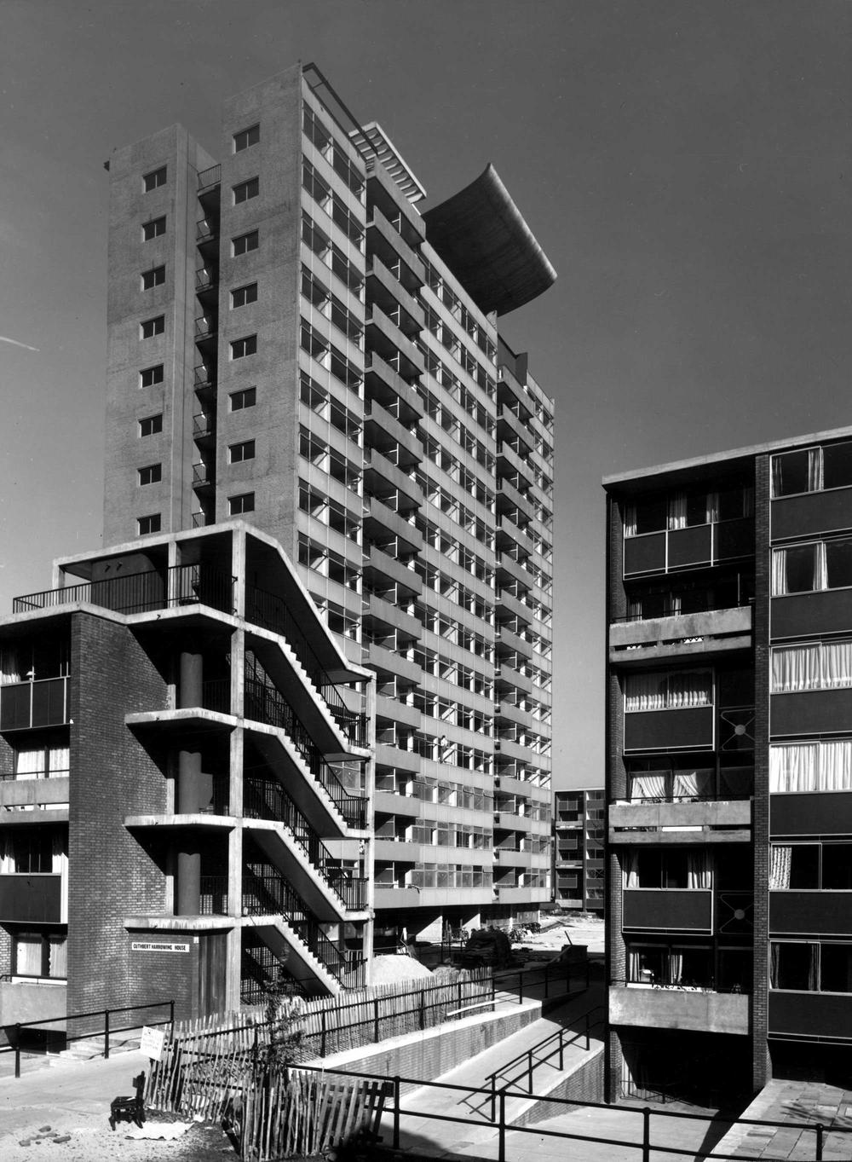
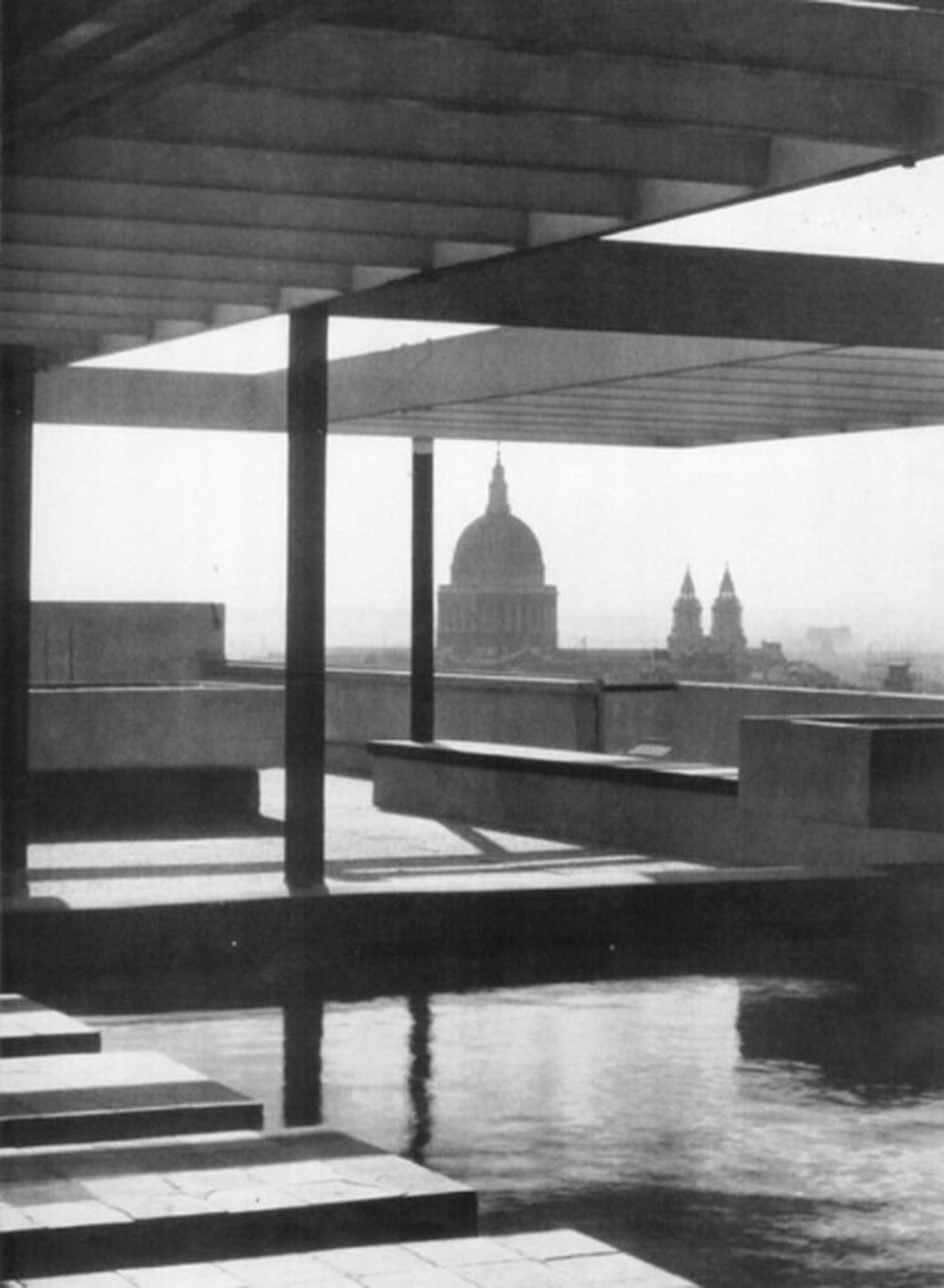
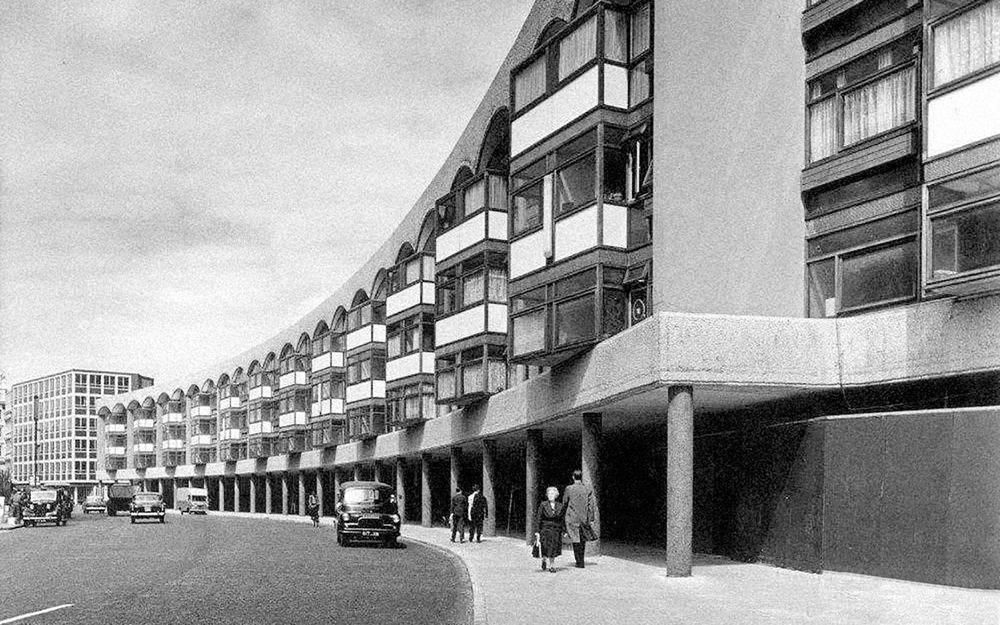
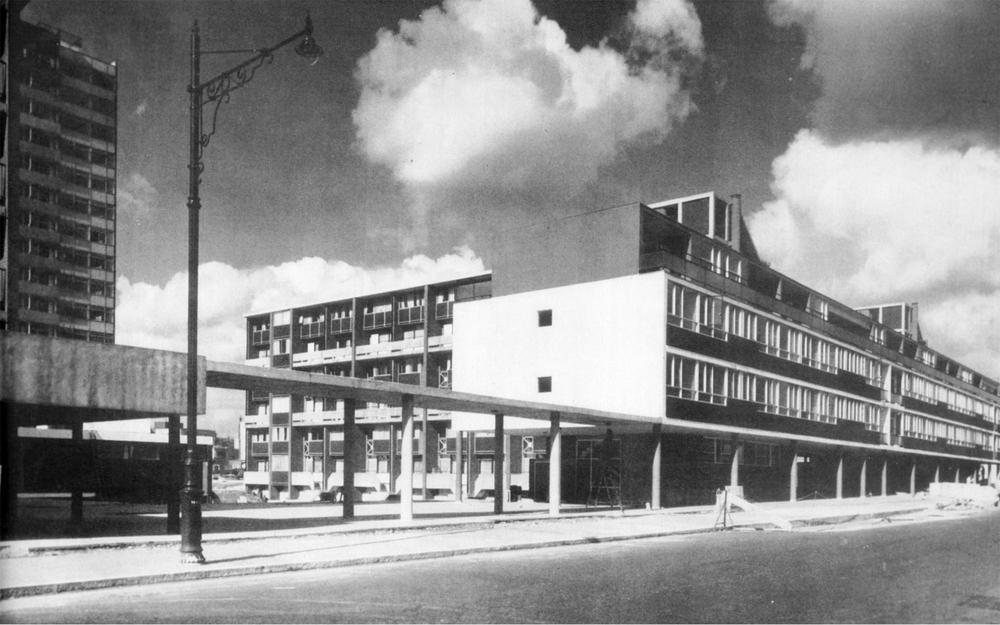
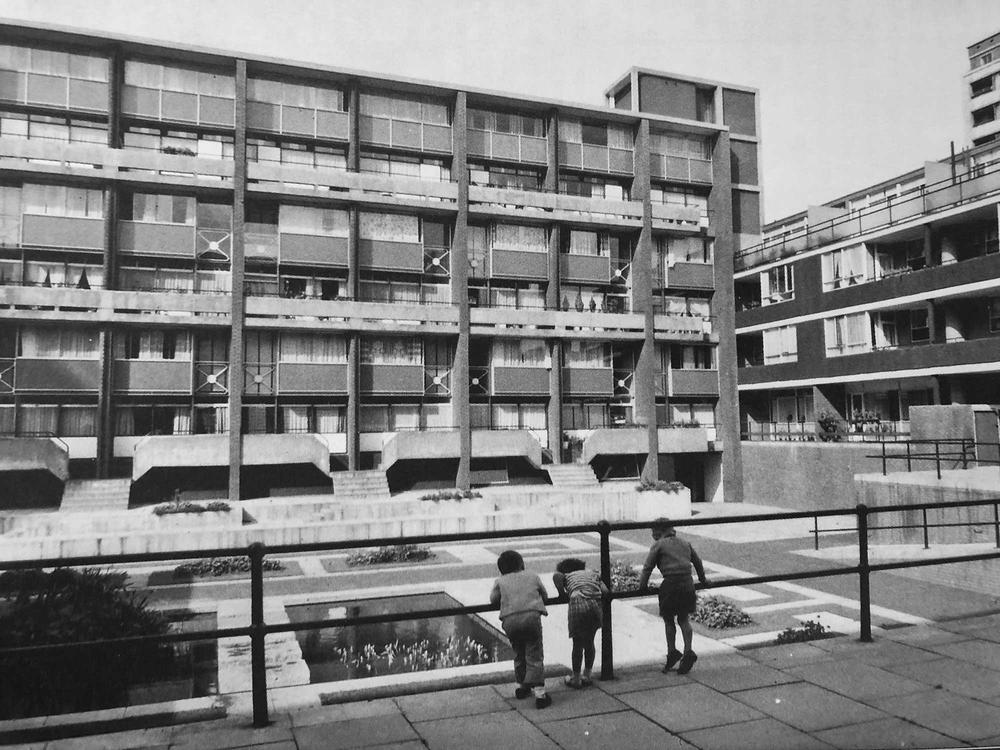
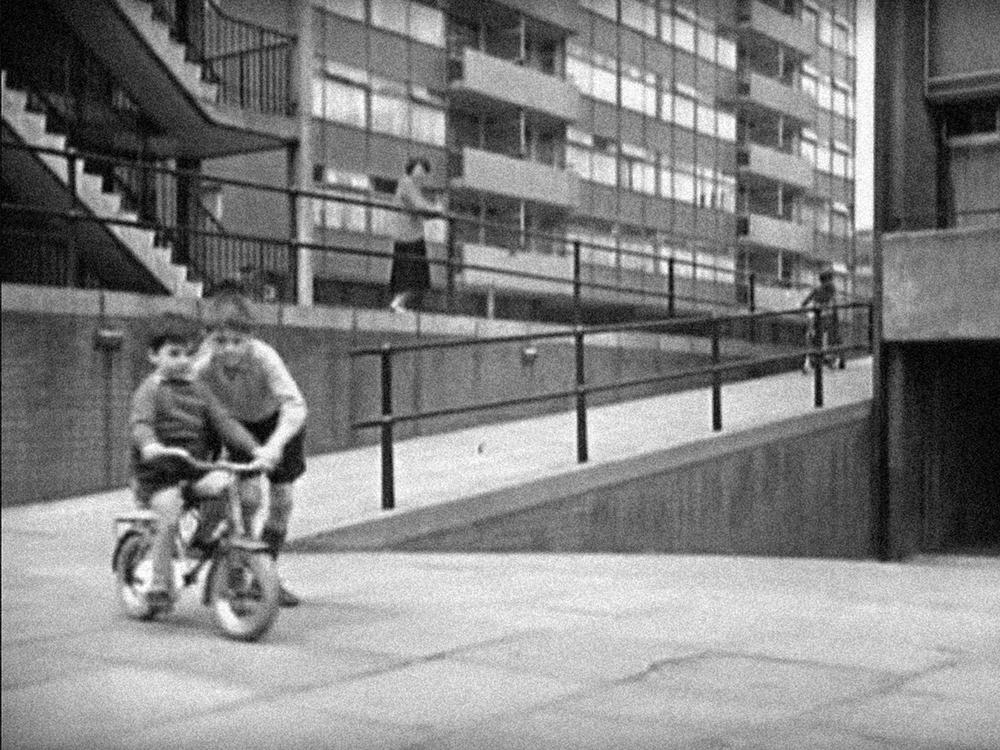
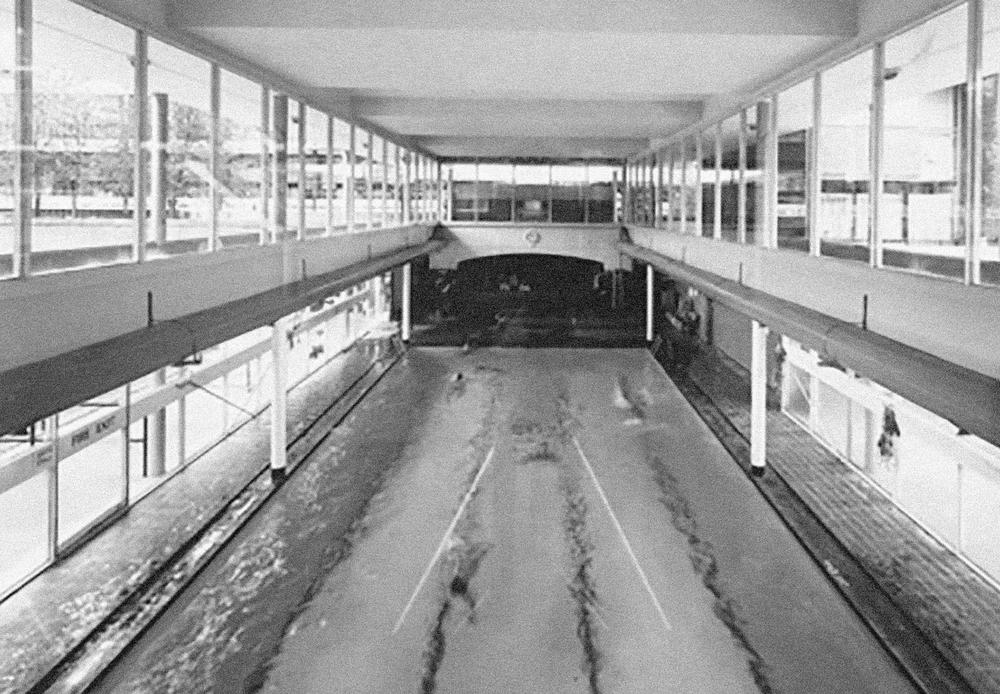
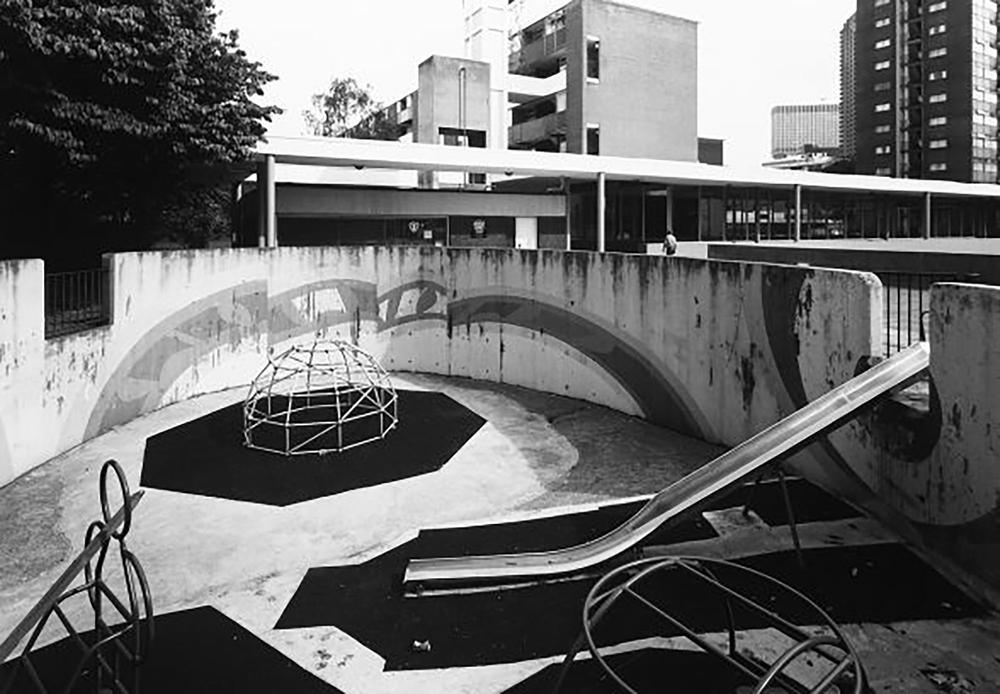
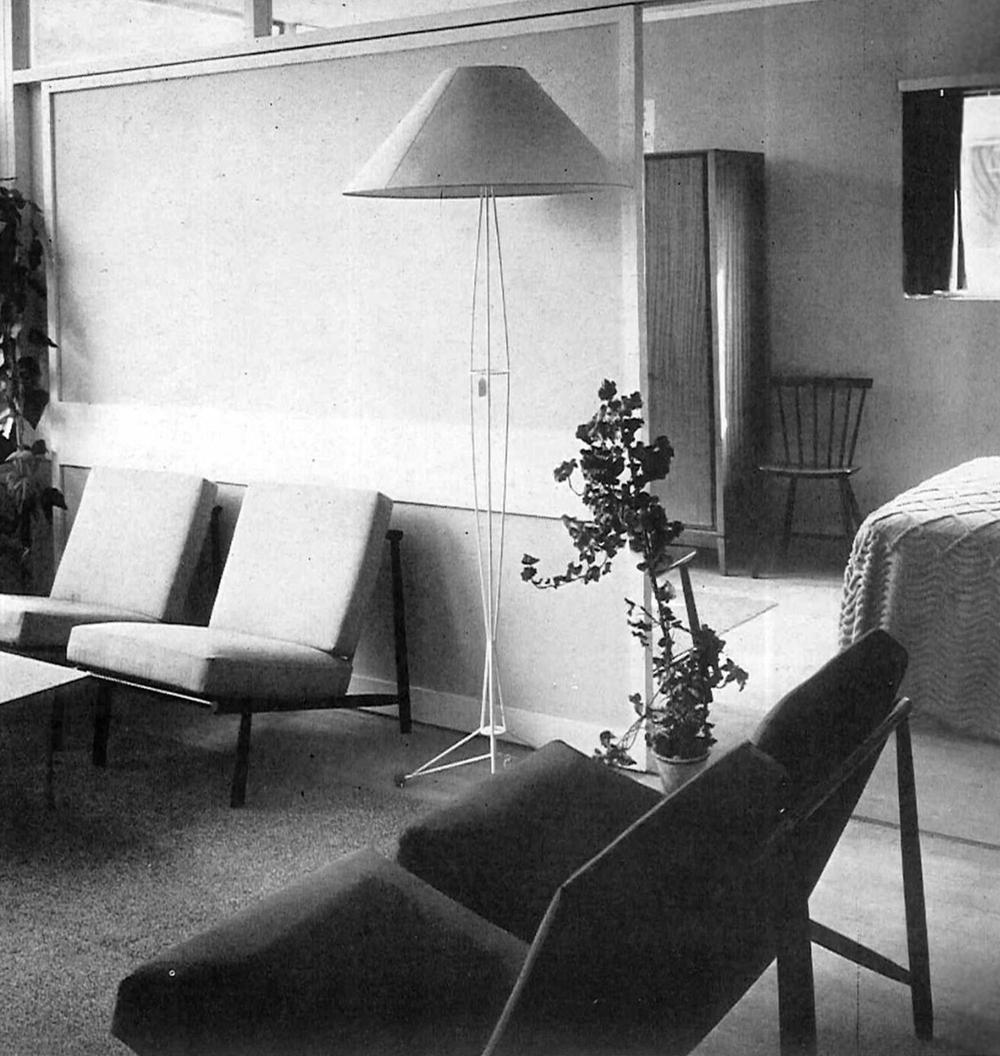
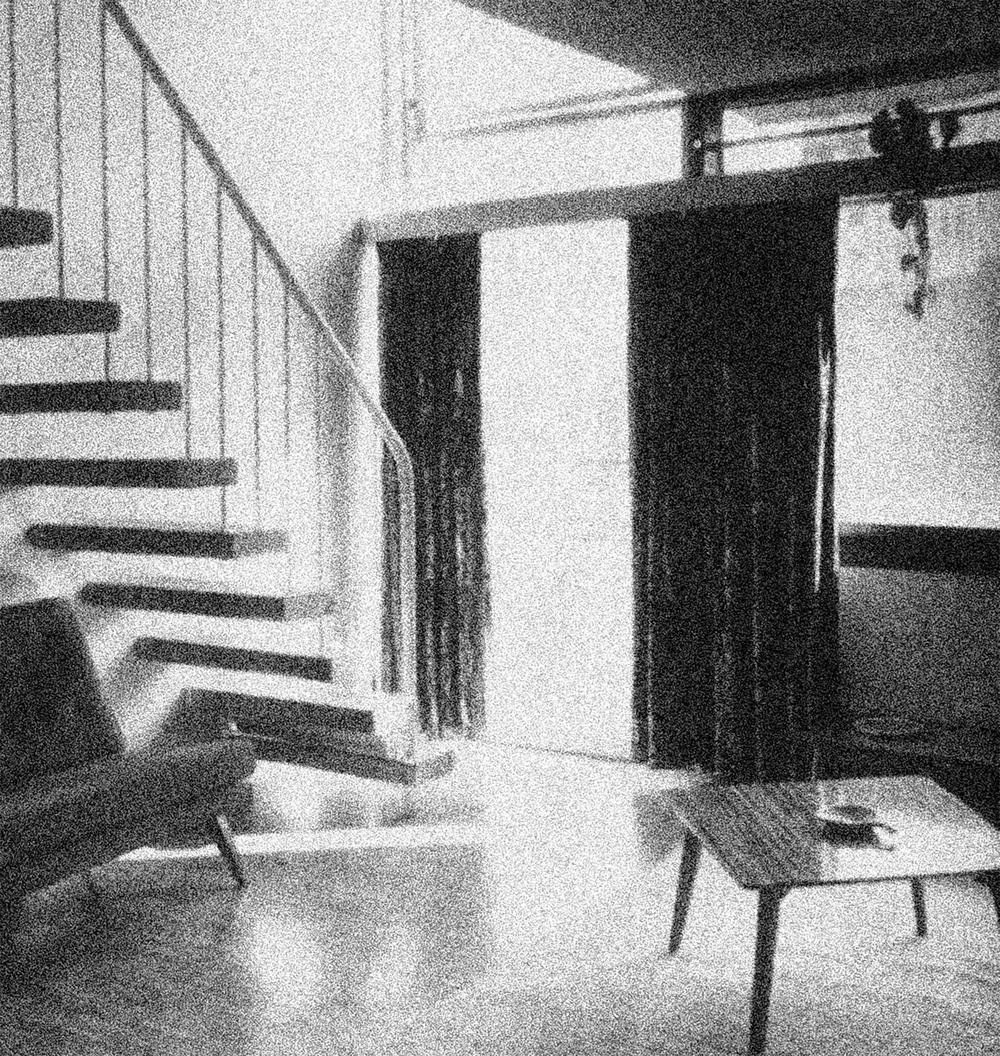
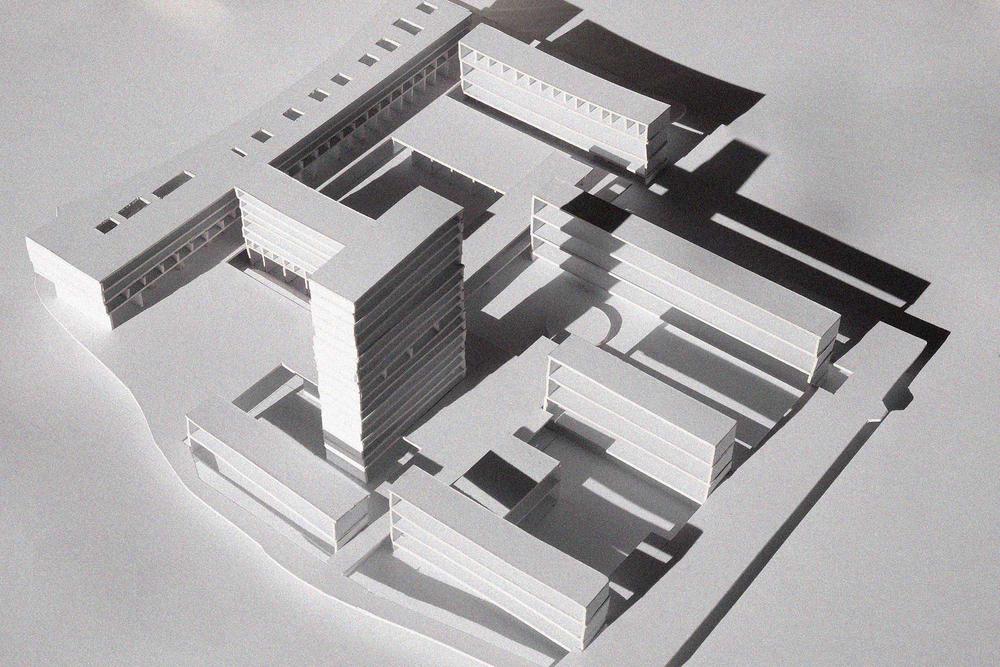 White cardboard model (1:100)
White cardboard model (1:100)
What once imagined as a dream, today lost its values. The Estate is redundant of dark underground garage spaces, large paved squares, lack of green spaces, unused rooftop surfaces, ineffective communal areas, and small residences.
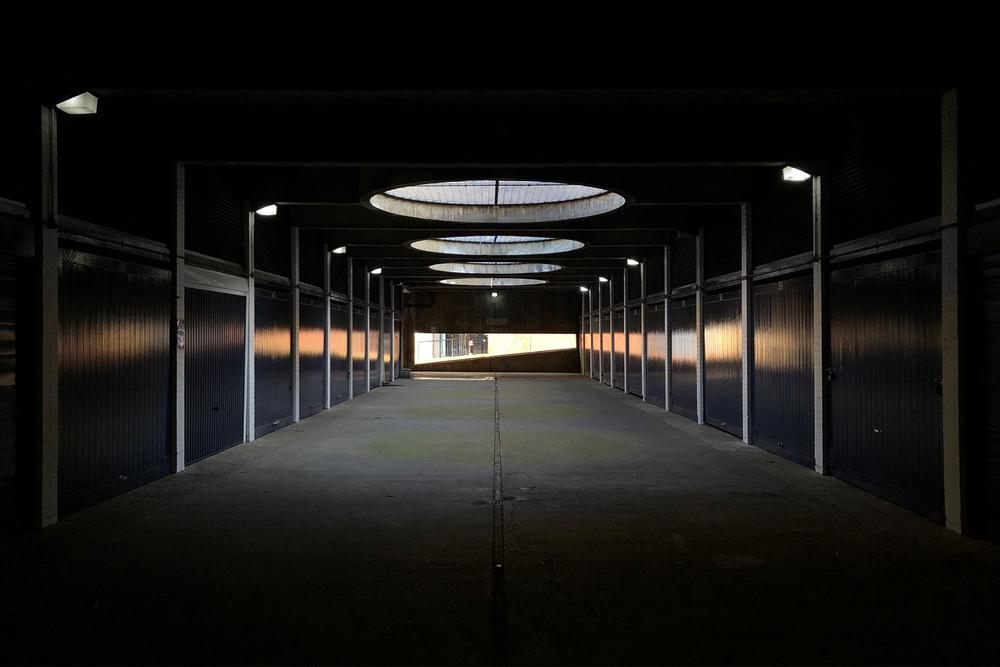 Underground garages, photo by author
Underground garages, photo by author
Through interviews and questionnaires, the public and the residents reclaimed greener spaces, pets allowed, a program of activities, complained about the degradation of the public concrete areas, and dreamed about shared workshops, farmland, and a radio station.
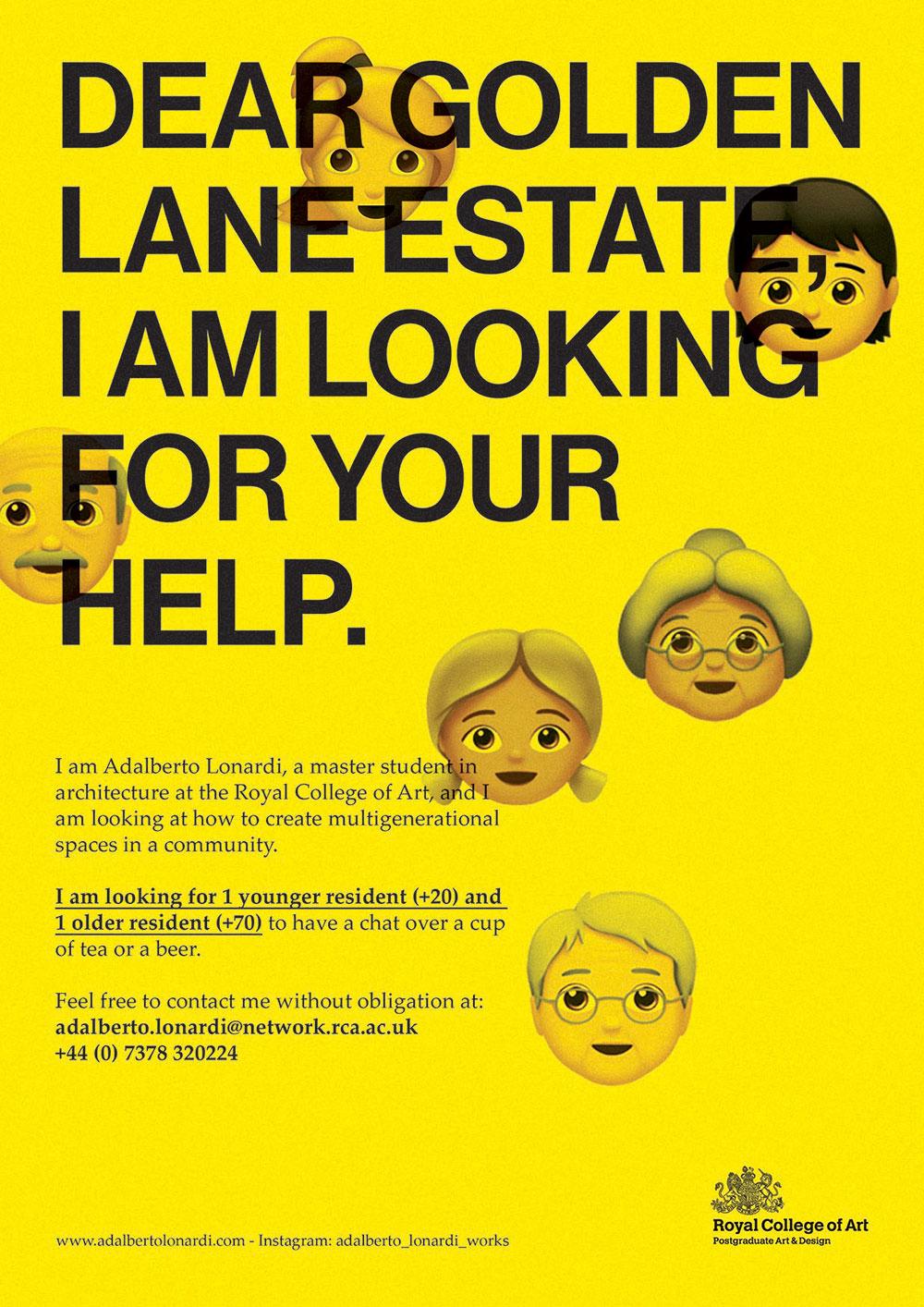 Golden Lane Estate Inteviews Open Call (2019)
Golden Lane Estate Inteviews Open Call (2019)