Finally, I made a strict inventory of the building visual typologies, I translated them into bidimentional stencils and tridimentional objects which I used to design the spaces.
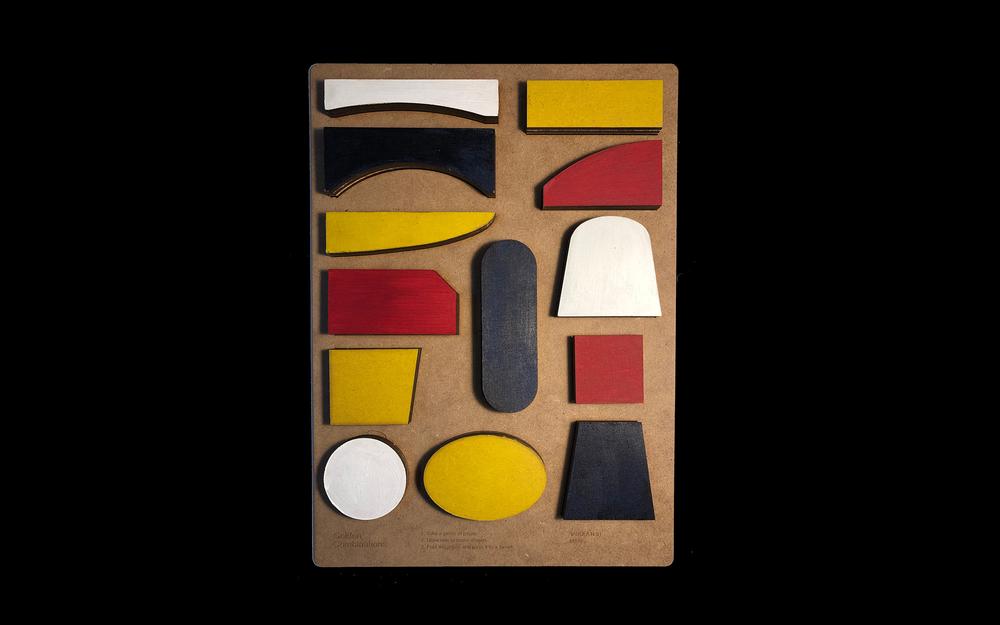 Design stencyl and volumetric objects, created from the architectural geometries of the Estate (handpainted engraved and lasercut 2020)
Design stencyl and volumetric objects, created from the architectural geometries of the Estate (handpainted engraved and lasercut 2020)
If the vision of how the imposition of the grid would bring order to nature in a post-war environment, what if instead, we intersect the Arcadian archetype into the modernist city? In the future, a significant part of the population is older. Redundant urban land is now fertile. Mobility is electric or human-powered. Co-living, re-use lifestyles, and adaptation of the existing are the norm. And we humans, finally learn that together we are stronger, nature is sacred, technology is our ally, and life is slow.
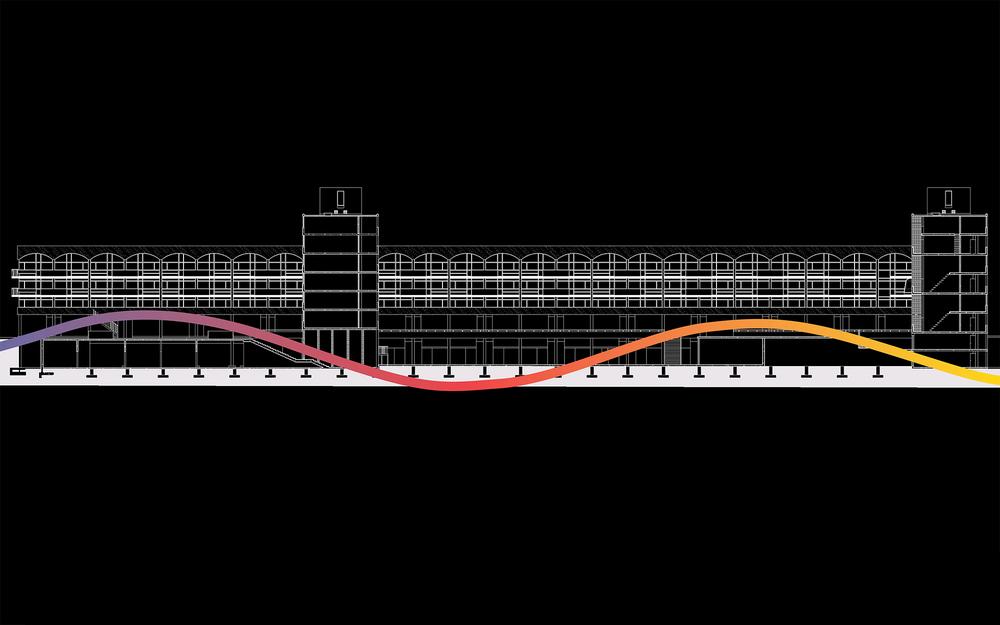 Golden Lane Estate grid-arcadian hills intersection diagram
Golden Lane Estate grid-arcadian hills intersection diagram
The United Generations is a sustainable ecosystem with a domestic and public scheme where the residents and the community are engaged through activities and events that combine social, economic, and cultural values contributing to the wellness and the reconnection of old and new generations. Using findings and site-specific research, a tripartite strategy envisions how the Golden Lane Estate could transform into an intergenerational community at all levels adapting garages, basements, shops, wellness centre, paved courts, residences and rooftops at all levels around the 4 courts.
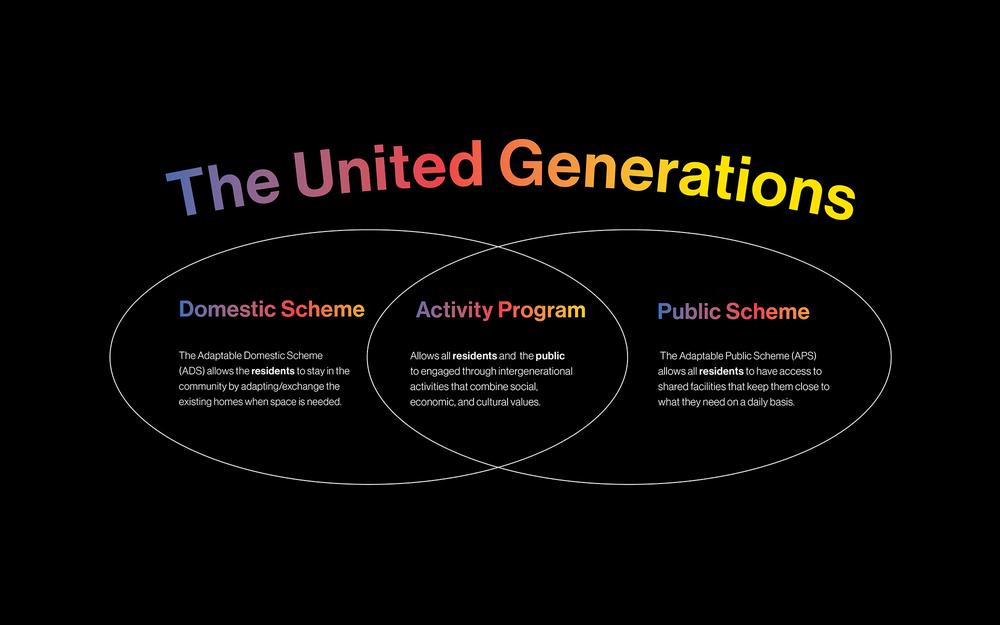 The United Generations schemes diagram
The United Generations schemes diagram
At the domestic level, the Adaptable Domestic Scheme (ADS) proposes reversible physical home adaptations of scale and accessibility that enable residents to stay in the Estate through the phases of life. The homes expand through horizontal temporary interior perforations and exterior extensions. Privacy is guaranteed through independent entrances. While interior balconies promote family bonds to grow, benches and rails on the corridors create places for the neighbours' relationships to grow.
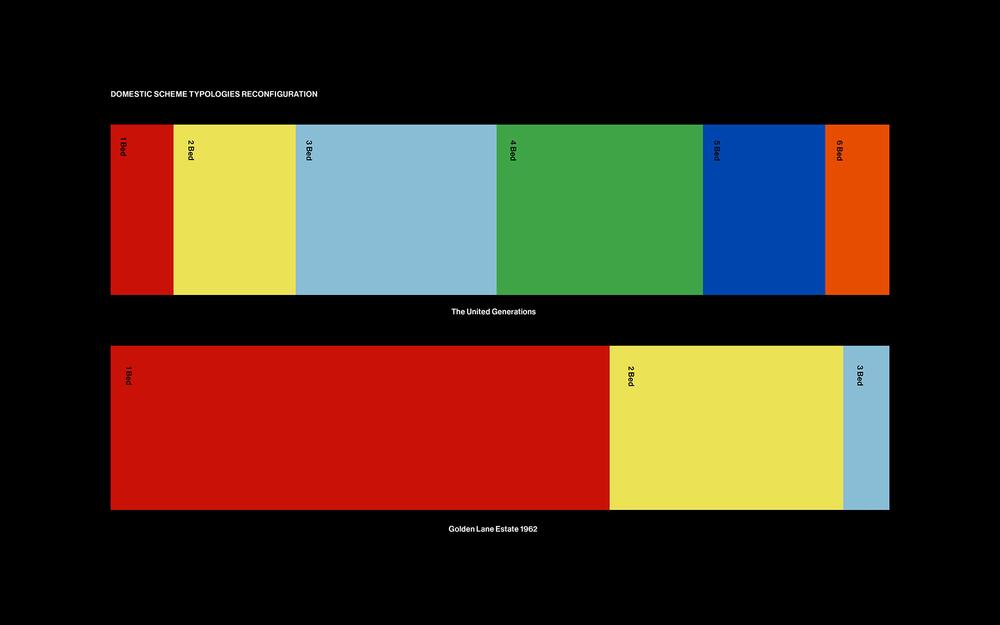 Domestic scheme typologies reconfiguration diagrams of the Golden Lane Estate (1962)
Domestic scheme typologies reconfiguration diagrams of the Golden Lane Estate (1962)
At the Estate level, the Adaptable Public Scheme (APS) merges internal and external spaces hosting activities that promote intergenerational moments connected to nature, care of the body, exercise, work, performance, spirituality, farming and food.
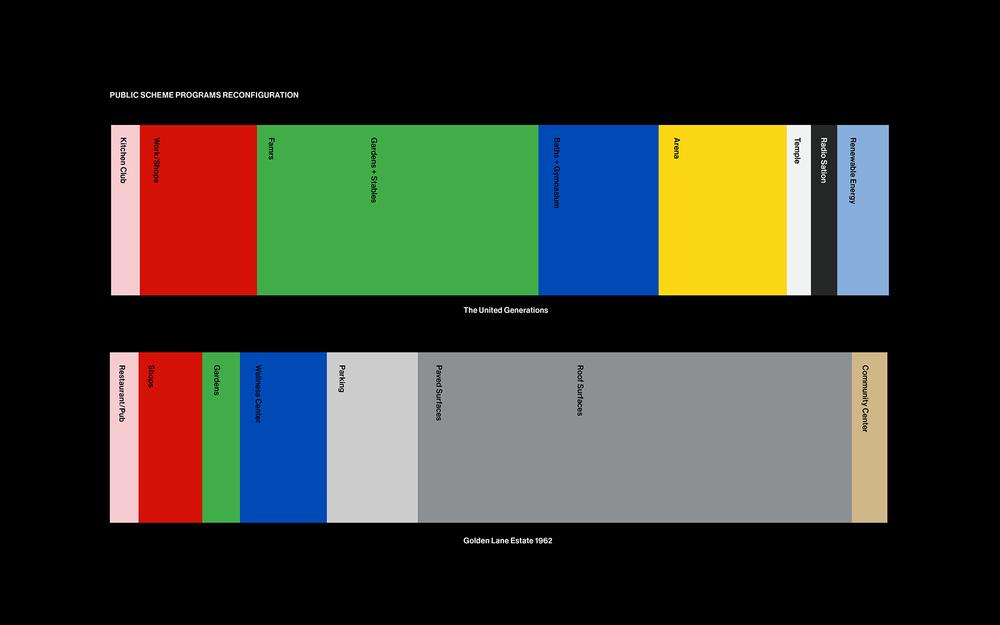 Public scheme programs reconfiguration diagrams of the Golden Lane Estate (1962)
Public scheme programs reconfiguration diagrams of the Golden Lane Estate (1962)
There are three examples of modular interventions applied to the existing fabric. While private balconies extensions allow internal relationships to grow, outdoor benches promote neighbours’ interactions, and horizontal wall perforations expand the shared living spaces when needed by the larger families. In Arcadia, there are seven adaptable public areas connected by a system of hills, fields, ramps, benches, and rails.
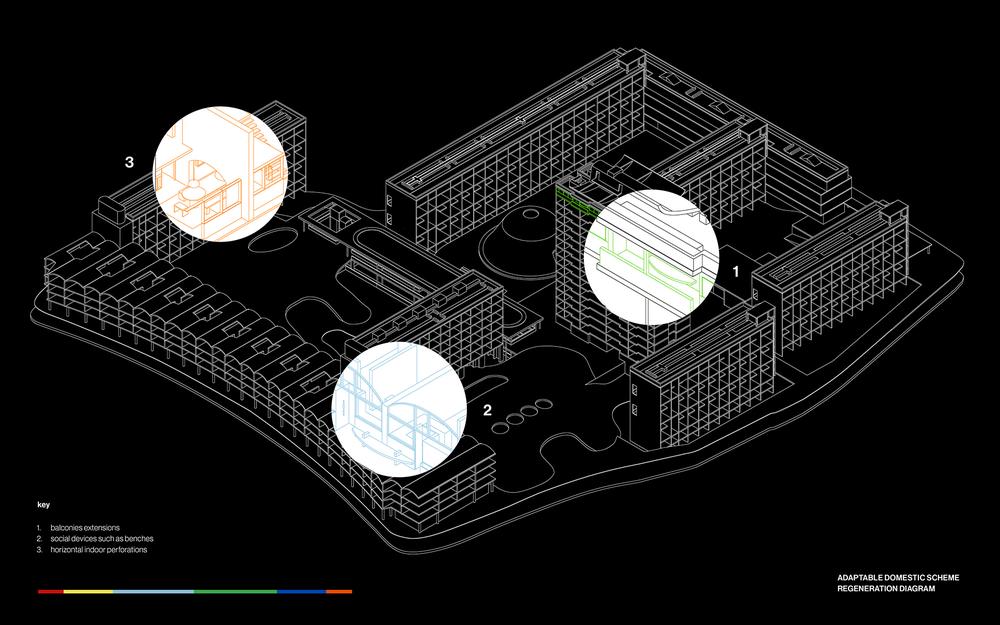 Domestic scheme regeneration diagram of the Golden Lane Estate (1962)
Domestic scheme regeneration diagram of the Golden Lane Estate (1962)
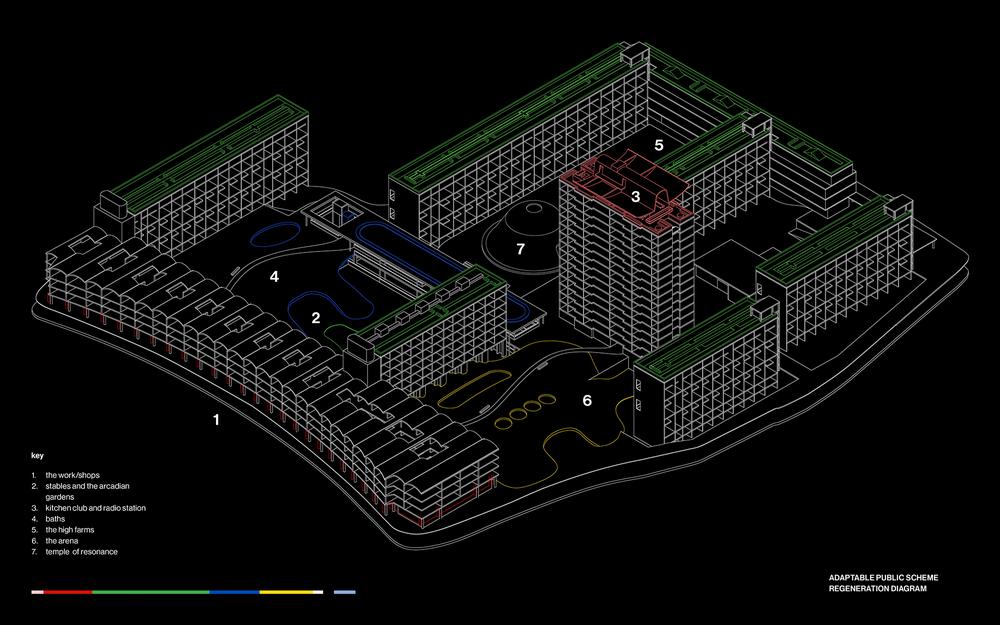 Public scheme regeneration diagram of the Golden Lane Estate (1962), Ground Level
Public scheme regeneration diagram of the Golden Lane Estate (1962), Ground Level
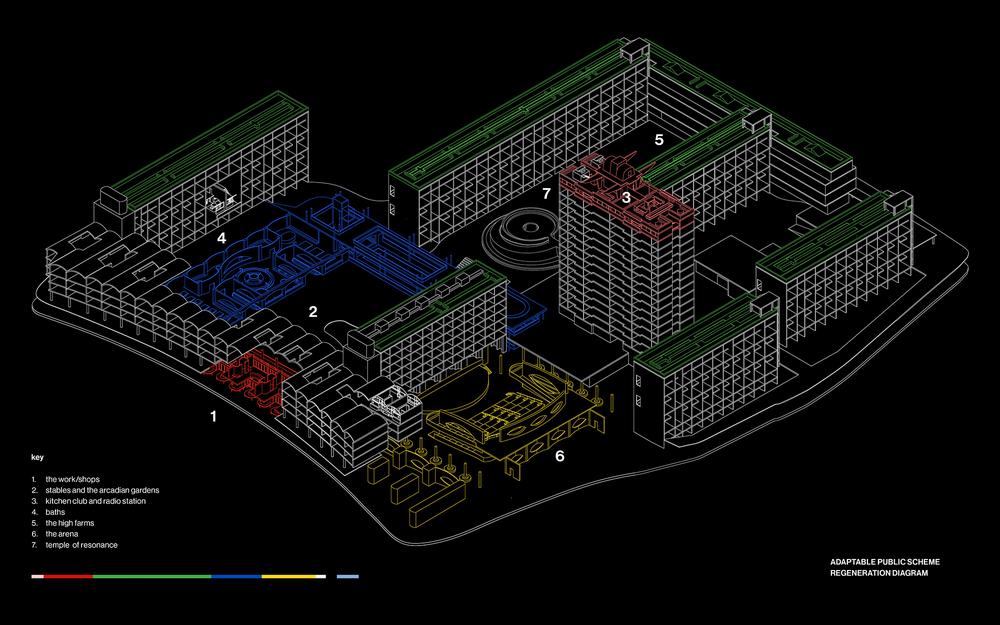 Public scheme regeneration diagram of the Golden Lane Estate (1962), Underground Level
Public scheme regeneration diagram of the Golden Lane Estate (1962), Underground Level
A third scheme imagines the activities and cultural programming of the Estate, set up as a social enterprise, and subsidized by government funding to foster wellbeing in the community. In the system of soft and hard infrastructures, advertised through the radio station and analog or digital communication devices, the generations of the Estate meet the ones from the public universe.
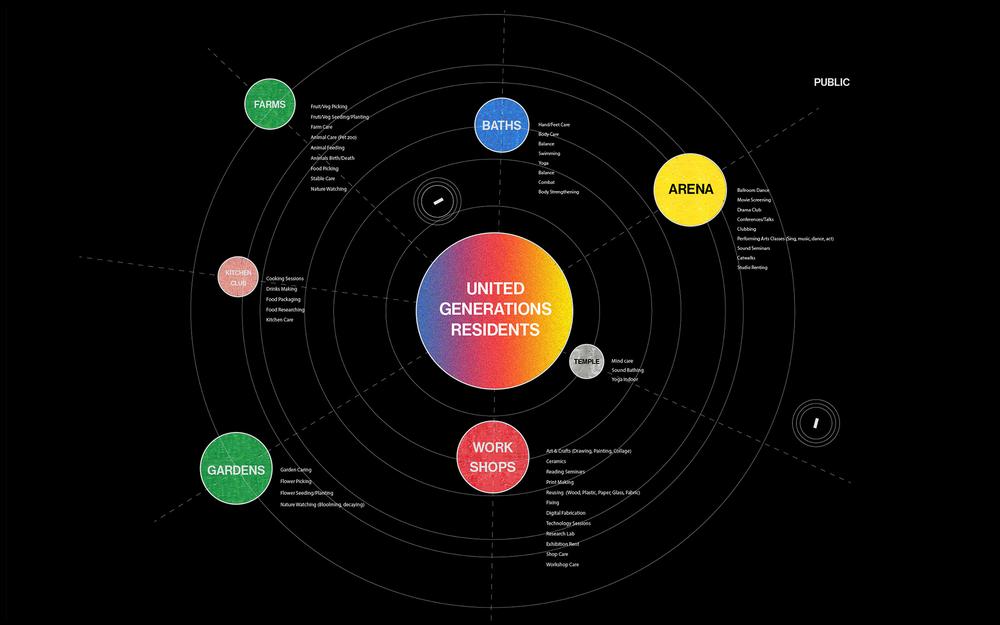 The United Generations schemes ecosystem (Mixed-media digital collage, 2020)
The United Generations schemes ecosystem (Mixed-media digital collage, 2020)
The soft infrastructure achieves maximum use of the hard infrastructures during the weekly and daily cycle. Each space has its own flexible and fixed programs, and adaptability is a key element. When not in used it can be rented to third parties.
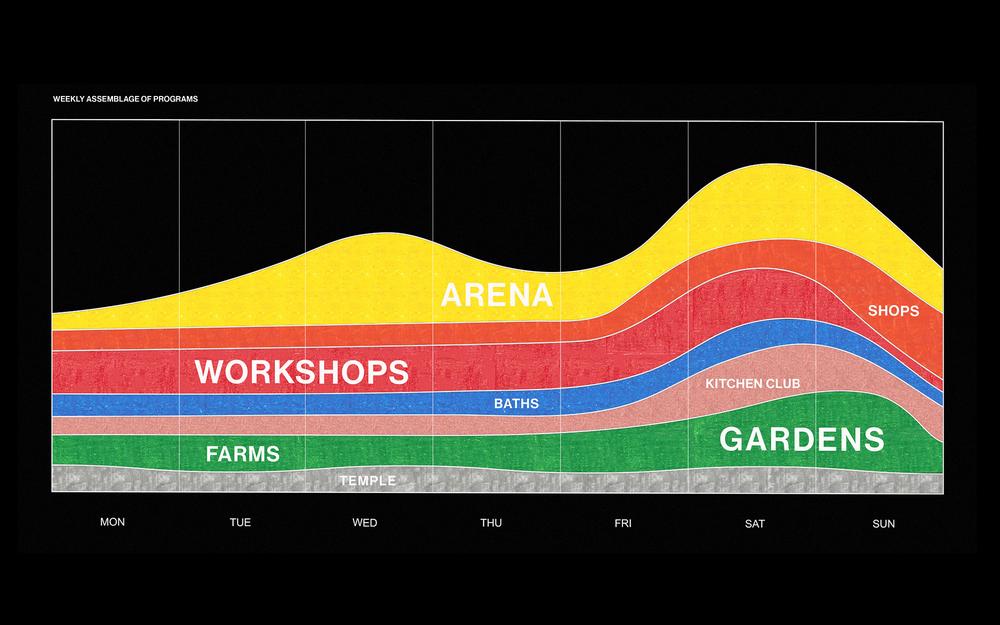 The United Generations weekly assemblage of programs (Mixed-media digital collage, 2020)
The United Generations weekly assemblage of programs (Mixed-media digital collage, 2020)
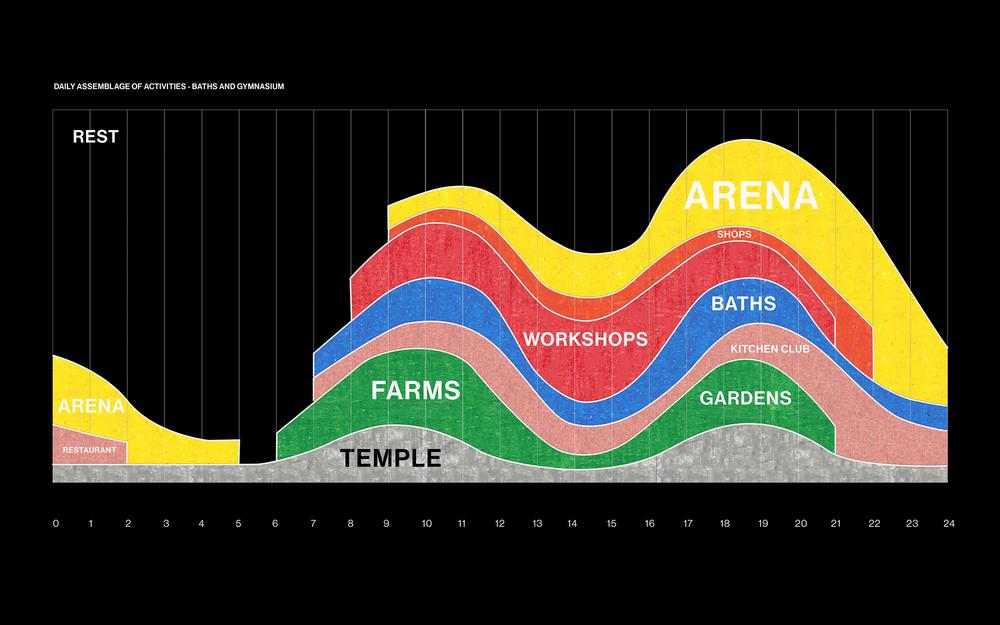 The United Generations daily assemblage of programs (Mixed-media digital collage, 2020)
The United Generations daily assemblage of programs (Mixed-media digital collage, 2020)
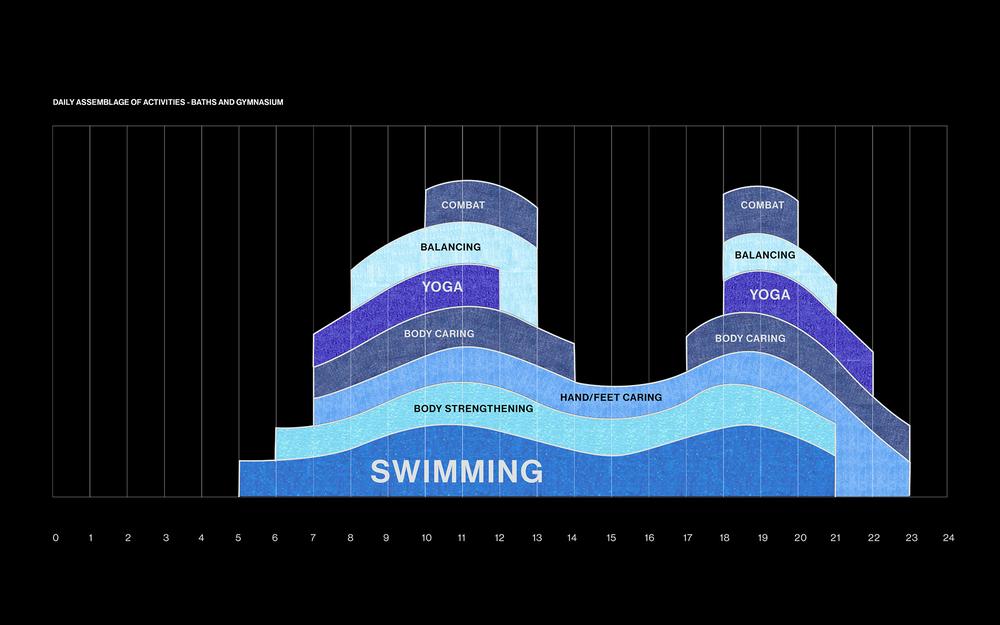 The United Generations daily assemblage of activities - baths and gymnasium (Mixed-media digital Collage, 2020)
The United Generations daily assemblage of activities - baths and gymnasium (Mixed-media digital Collage, 2020)